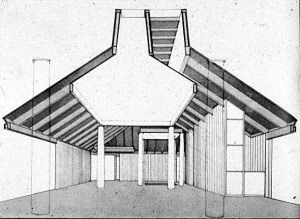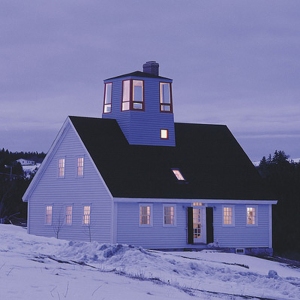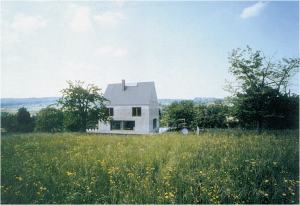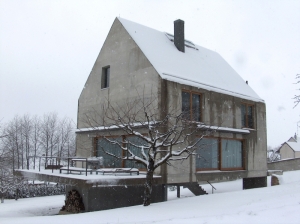Below is the powerpoint that I will be presenting in class tomorrow. Thanks!
Sir John Soane’s Museum / Residence is located at Lincoln’s Inn Fields, London, quite close to Holborn station.
The establishment of this complex is a seamless historical process, all the way from 1792 until nowadays. Although certain interruptions had occurred, during most of the time the museum was kept as John Soane left it.
The careful juxtaposition of objects in display, and the daylighting introduced to accommodate them, are the main features of the museum.
The museum holds an incredible collection, including sarcophagus of Seti I, some Canaletto paintings, a few early Turner pieces, and an amazing series of Hogarth’s works.
However, to me, the museum says more about Soane and his personality than about the exhibitions. The intention of legacy, house as an extension of life, even as a living creature itself, are some issues worth our consideration.
Ray Kappe was born in Minneapolis to Romanian immigrant parents in 1927. Particularly active as an architect in the post war period in Los Angeles, Kappe is also an important educator, starting SCI-Arc in 1972.
Designed in 1967, his 4,000 sf house in Pacific Palisades negotiates a difficult site marked by prominent oak trees and a creek. Supported by 6 concrete towers, the house leaves the site largely undisturbed. The main volume of the house unfolds over multiple levels with light passing through large panes of glass. Representing a seminal moment in his career, Kappe and his wife Shelly still live in the house today, sharing their home with many visitors.
In 1956, Fay Jones, a follower of Frank Lloyd Wright and Bruce Goff, designed this residence for himself, his wife and two children in Fayetteville, Arkansas. It was his first built work and displays many of the characteristics that would later infiltrate his future designs. These characteristics include the use of natural materials, such as flagstone and wood, the contrast between a dark and compressed ground floor and a light and airy upper floor, and the open composition of the plan.
“He [Wright] had several principles, one of which was this idea of ‘simplicity’. It had puzzled me for many years,…I couldn’t quite see why he was preaching simplicity while designing buildings that had complex forms and complex spaces. I was equating simplicity with plainness. It became clear that the idea was more involved, multidimensional. I think there’s a difference between something that is complicated and something that is complex; there a difference between simplicity and plainness.” -Fay Jones
A look at three single room houses beginning with Charles Moore, and how each articulates house as sanctuary through siting, form, sequence and symbol.
The second house is that of Brian MacKay-Lyons, a student of Charles Moore’s at UCLA.
The third is the Rudin House by Herzog and deMeuron in Leymen France.
The Pope-Riddle House (1898-1901) was part of the Hill-Stead estate in Farmington, CT. Theodate Pope Riddle, along with architect Edgerton Swartout, designed this house for Riddle’s parents. She would later inherit the home and, upon her death in 1946, it became a museum.
“I am grateful to you, r.m.s…for…this house, which has been so dear to me that in a way it has determined my life.” (-Pauline Gibling Schindler, 9 July 1953)
The building is the embodiment of Pauline’s ideal life style. In a letter addressed to her mother, she wrote:”One of my dreams, Mother, is to have, some day, a little joy of bungalow, on the edge of mountains and near a crowded city, which shall be open just as some people’s hearts are open, to friends of all classes and types. I should like it to be as democratic a meeting-place as Hull-House, where millionaires and laborers, professors and illiterates, the splendid and the ignoble, meet constantly together.”
“Schindler was such an individualist…Mr. Neutra always believed that prefabrication would eventually have to be the road for the architects…But Schindler was very much interested in space exploration, so all his houses were-Each hoouse was again completely different, and designed for a particular space.” (Dione Neutra)
Thomas Jefferson’s Architectural Drawings, compiled and with commentary and a checklist, ed. by Frederick D. Nichols (Charlottesville: University Press of Virginia & Massachusetts Historical Society, rev. and enlarged 4th edition, 1978)
Jefferson and the Arts: an Extended View, ed. by William Howard Adams (Washington: (National Gallery, 1976)
Frederick D. Nicholas & Ralph E. Griswold, Thomas Jefferson. Landscape Architect (Charolttesville: University Press of Virgina, 1978)
William Howard Adams, Jefferson’s Monticello (New York: Abbeville, 1983)
Jack McLaughlin, Jefferson and Monticello. The Biography of a Builder (New York: Henry Holt, 1988)



























































































